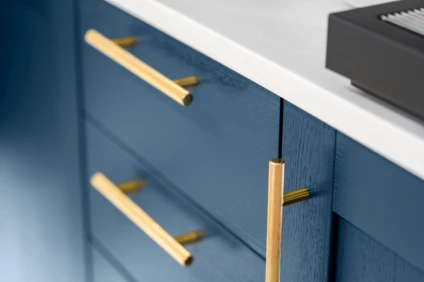OPEN PLAN OFFICES ARE OUT… AGAIN
Why businesses are finally saying goodbye to one-size-fits-all layouts

In workplace design, we often focus on the big moves—bold layouts, brand colours, statement furniture. But what truly sets a space apart are the subtle details, often unnoticed but always felt. From ceilings to flooring, materials to daylight, great design isn’t always loud—it’s clever, quiet, and intentional.
Here are a few of the unsung design decisions we make that have a lasting impact:
The Ceiling: The Fifth Wall
Ceilings are often treated as an afterthought, but in open-plan spaces and meeting rooms, people do look up. A well-considered ceiling can improve acoustics, enhance lighting, and reinforce a space’s identity. Whether it’s acoustic baffles, integrated lighting, or a bold colour treatment, thoughtful ceiling design quietly pulls the room together.
Transition Zones That Work Hard
Those "in-between" spaces: corridors, edges of breakout areas, pathways between desks and meeting rooms can either be wasted or wonderful. When designed with purpose, they can prompt informal chats, creative sparks, or moments of calm. A bench here, a planter there, soft lighting overhead. Suddenly, it’s not just a corridor; it’s a connection point.
Walls That Do More Than Hold Paint
Drywall and white paint? Predictable. But walls can work much harder. Acoustic panelling can soften noise. Writable surfaces encourage spontaneous collaboration. Integrated storage saves space. Feature walls tell brand stories. These are the layers that make an office feel tailored, not templated.
Daylight, Managed Smartly
Letting in natural light is a given. But controlling it is the design challenge. Glare, heat gain, and reflection can make beautiful spaces unbearable. That’s why we think about shading, glass treatments, and light-diffusing materials from the outset—so spaces stay bright and comfortable, all day long.