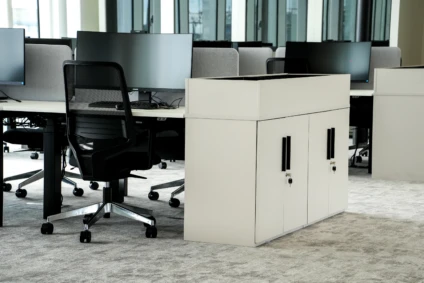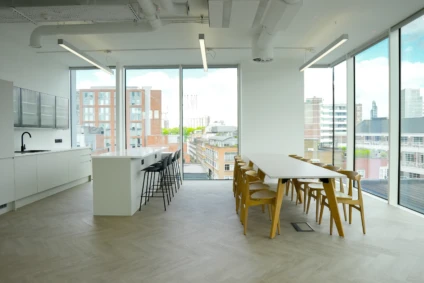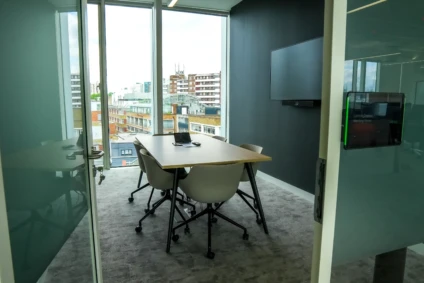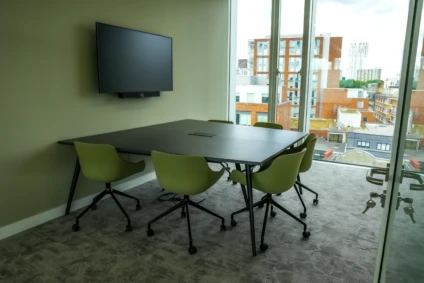Farringdon, London
ELEVATE
Farringdon, London
Set on the top floor of a Farringdon building with sweeping views across the city, this project was a full fit-out from bare shell to a fully operational, thoughtfully zoned workspace. Following the agent’s initial brief, our team developed a series of test fits to explore layout possibilities. Once introduced to the client directly, we worked in close partnership with them to refine the fit-out and furniture package, ensuring every detail supported both the functional needs and the budgetary parameters of the project.

Together with the client, we shaped the overall look and feel of the workspace. Our approach balanced their design preferences with practical financial decisions, while also encouraging a touch of boldness. The floorplate’s abundance of natural light gave us the opportunity to move away from a purely neutral palette. We proposed the use of darker tones to create contrast and depth—an idea the client embraced—resulting in a sophisticated mix of light and dark finishes throughout the space.

With three elevations of glazing, acoustic performance was a critical consideration. Rather than treat this as a challenge, we integrated acoustic solutions seamlessly into the design concept. Furniture was carefully curated in collaboration with an external distributor, ensuring the final selections reflected the desired aesthetic without compromising on cost.
The client’s openness and trust in the process made this a genuinely enjoyable project. Thanks to strong collaboration across all parties, the final result was delivered on time and with clarity of vision.

