Charing Cross, London
77 ST MARTINS LANE
Charing Cross, London
Located in Charing Cross, this project marked our client's first standalone office after transitioning from serviced offices. We worked closely with the agent, landlord, and client to bring their vision to life while ensuring a smooth transition into their new space.
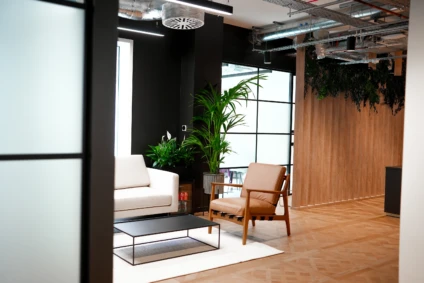
From the outset, we worked closely with the client, understanding their needs and ensuring that every aspect of the design aligned with their brand identity and business goals. The client’s team, having transitioned from a serviced office, was very involved in the design process. They had a clear vision, but our role was to guide them through the decisions, balancing their desires with practical constraints and budget considerations. We collaborated with both the agent and the landlord to ensure that the fit-out met the required specifications while staying within financial boundaries.
Throughout the process, our design team provided continuous support and reassurance, managing expectations and ensuring a smooth, hassle-free transition into their new space.
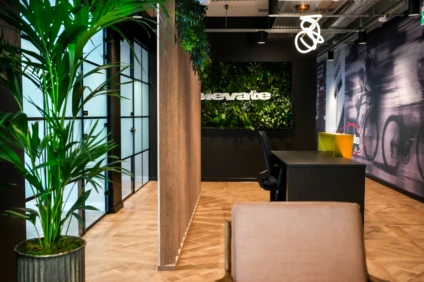
The first thing visitors encounter when they exit the lift is an impactful reception area. This space sets the tone for the entire office, blending the client’s branding with a sleek, professional aesthetic. A large feature wall adorned with a huge branded decal immediately reinforces the company’s identity. The welcoming atmosphere is further enhanced by the warm tones of the basket weave wooden flooring, which creates an inviting, yet modern, feel.
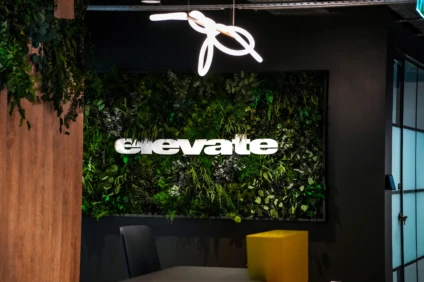
Throughout the space, we incorporated the client’s branding, including logos, colours, and the distinctive feature wall in the reception. This design choice not only made the office feel personal and connected to the company’s ethos but also helped create a cohesive experience as visitors and staff moved through the space.
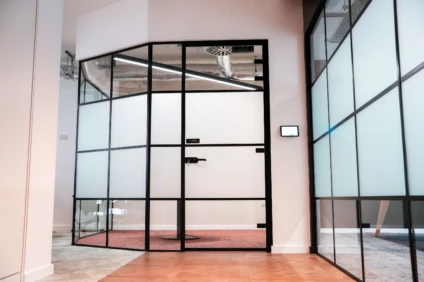
To promote a sense of openness and transparency, we incorporated glass meeting rooms throughout the office. These rooms allow light to flow seamlessly throughout the space, making even the interior spaces feel bright and airy.
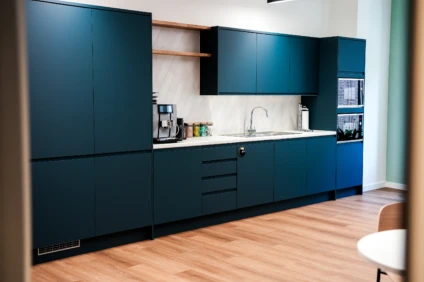
The teapoint was designed to be a bright, open, and welcoming space where employees can take a break and recharge. The design of this area emphasizes light, with clean lines and minimalistic furniture creating an airy, uncluttered feel. The tiles, a subtle nod to the company’s logo, add an extra layer of branding without overwhelming the space. This small but impactful detail connects the teapoint to the broader design language of the office while creating a space that feels personal and on-brand.
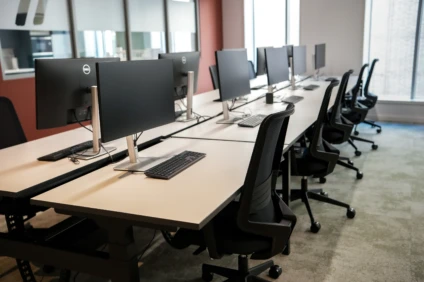
The office layout was designed to support both individual focus and team collaboration. Unique private offices were created for senior staff, providing quiet, dedicated spaces for concentrated work. The open-plan desks, in contrast, encourage interaction and communication among team members. This flexible workspace allows for adaptability as the company continues to grow.
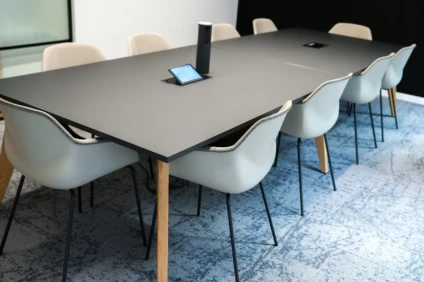
With modern business needs in mind, the office was equipped with tech-powered meeting rooms. These rooms were designed for ease of use, with integrated booking systems and state-of-the-art technology to ensure meetings could be arranged with just a few clicks, supporting a seamless workflow.
The final office is a sophisticated, functional, and branded space that perfectly reflects the client’s company culture. The balance between private, focused work areas and open, collaborative spaces supports a productive, dynamic environment. The impactful design elements, such as the feature wall, glass meeting rooms, and the branded teapoint, create a memorable and professional atmosphere that the client and their team are proud to call their own.